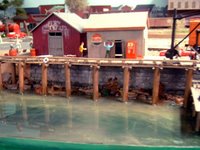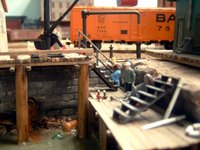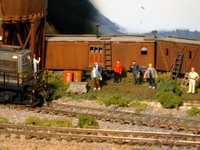 These pictures were taken on February 23, 2006, a little over 2 weeks after we started work. The first one is a view toward the part of the room that used to be the Summer Valley Railway. You can see the old benchwork and supports for the new valance hanging from the ceiling on the left side of the room. You can see lots of junk too, but more on that later.
These pictures were taken on February 23, 2006, a little over 2 weeks after we started work. The first one is a view toward the part of the room that used to be the Summer Valley Railway. You can see the old benchwork and supports for the new valance hanging from the ceiling on the left side of the room. You can see lots of junk too, but more on that later.There was a wall 14' from the far end when we started.
 This picture is a view toward the other end of the room. The entrance to the room is on the right just around the corner past the tool rack on the wall. The wall had to angle in for a bit on the right to accommodate a landing at the bottom of the stairs. The door at the back of the room leads to the future Dispatchers Office / Control Room / Staging Area / Paint Room. At this time it's being used for another purpose (more later...)
This picture is a view toward the other end of the room. The entrance to the room is on the right just around the corner past the tool rack on the wall. The wall had to angle in for a bit on the right to accommodate a landing at the bottom of the stairs. The door at the back of the room leads to the future Dispatchers Office / Control Room / Staging Area / Paint Room. At this time it's being used for another purpose (more later...)The wall at the far end and the wall on the right were not there two weeks before this picture was taken.
 This photo shows the output from my project management application. It's nice to get printer paper that sticks to the wall. And the handwriting font looks sooo... much like my own writing, it's amazing!
This photo shows the output from my project management application. It's nice to get printer paper that sticks to the wall. And the handwriting font looks sooo... much like my own writing, it's amazing! I mentioned junk earlier. The main room looked a lot more cluttered before I moved most of it into the Dispatcher's Office. Yikes!
I mentioned junk earlier. The main room looked a lot more cluttered before I moved most of it into the Dispatcher's Office. Yikes!Next, construction of the new room progresses and benchwork construction begins.
Scott








