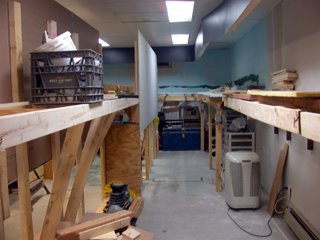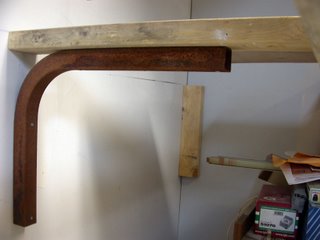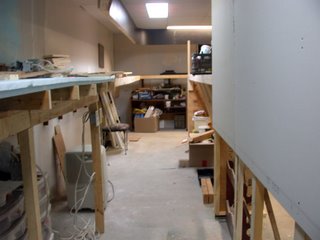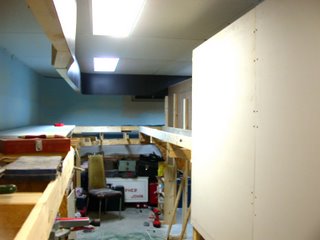Anyway, here is the view looking east to Stevenville. I still have the cheap dollar store CF bulbs. Those will be replaced soon. I have a few of the buildings from the old layout scattered around, but it's going to take a whole lot more to complete this layout. The few that I do have look pretty measly.

This is a westward view toward Chappellton. Tidewater Yard is on the left. I'm not sure what the scenery will be on this side. The curved section on the right may go around a hill to visually separate Chappellton from Kenville. I wasn't exactly happy with the track arrangement in Chappellton. I'll have to work on that.

The Tidewater transfer is arriving in Tidewater Yard. Derwin did a fairly good job of keeping this yard running smoothly through the session - especially considering it's the first time the yard has been operated. Oh, and the fact that it is Derwin makes it doubly surprising! Ha!

Next time - a few more buildings, the fascia, and a start on "scenery".
Scott















